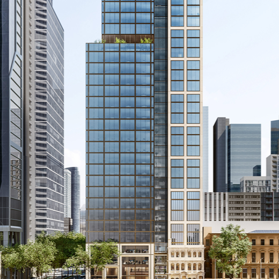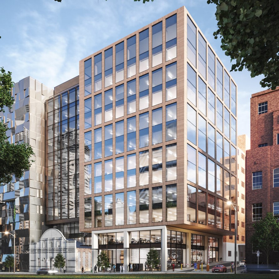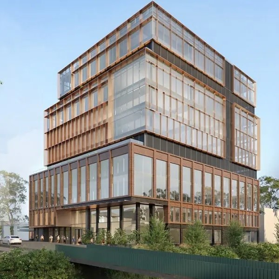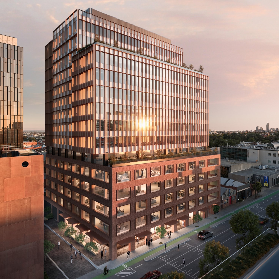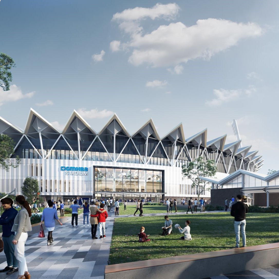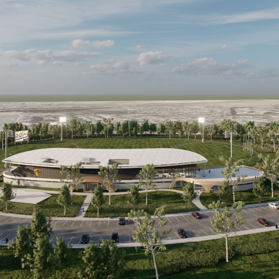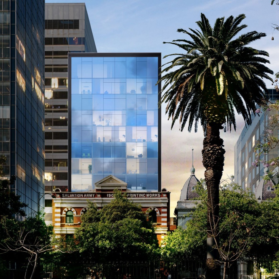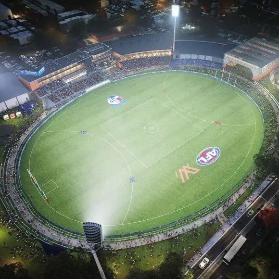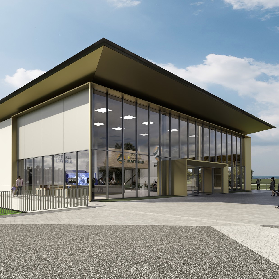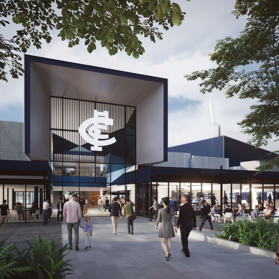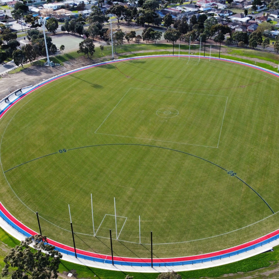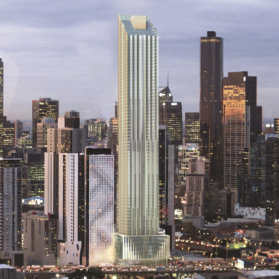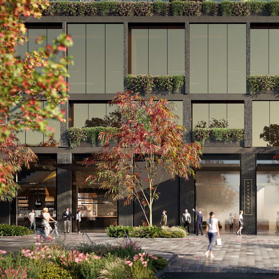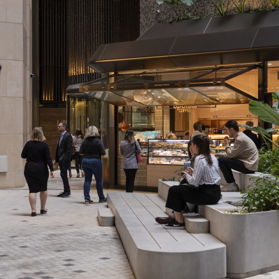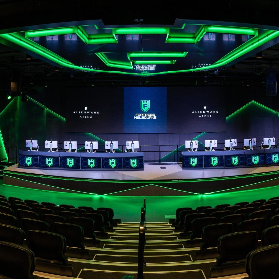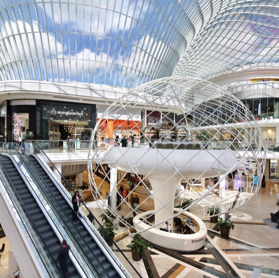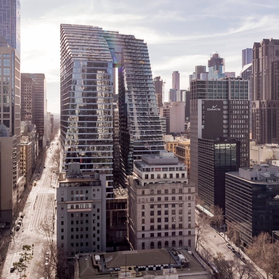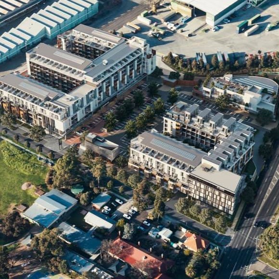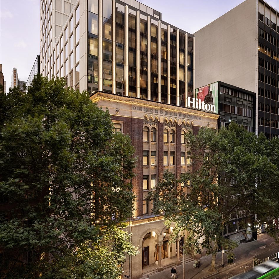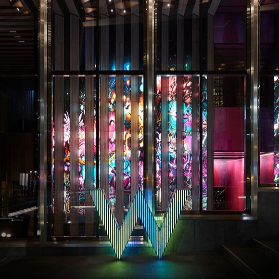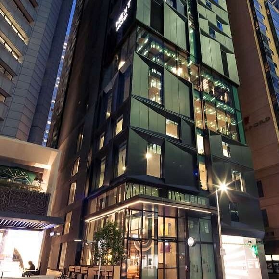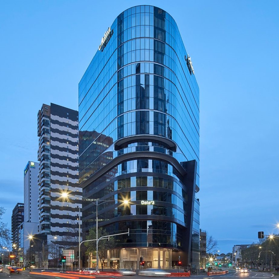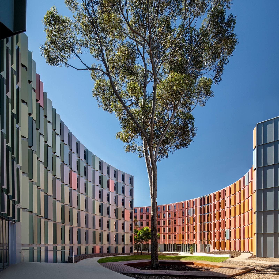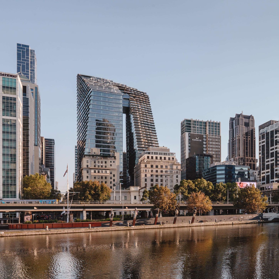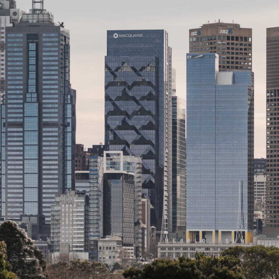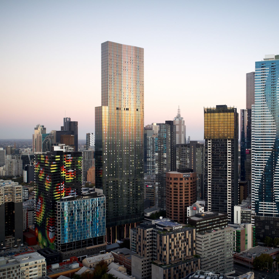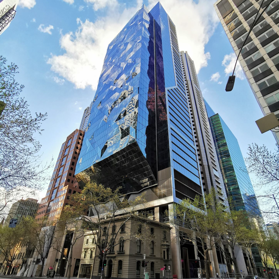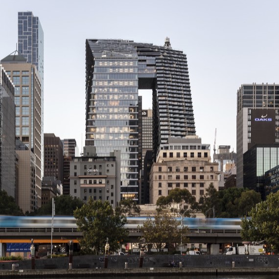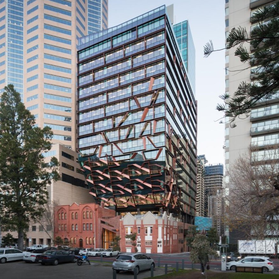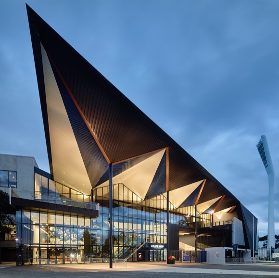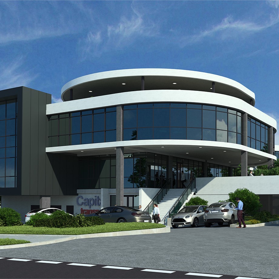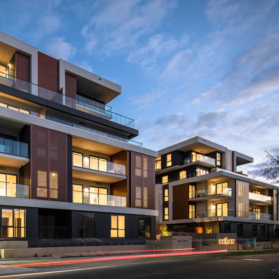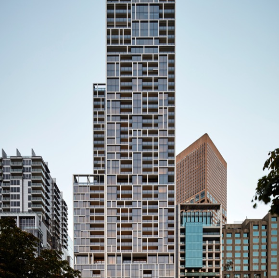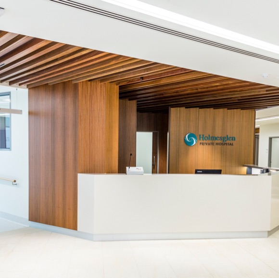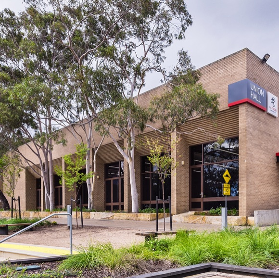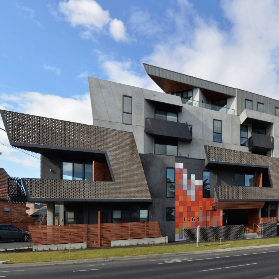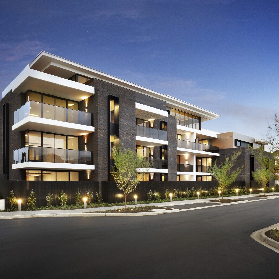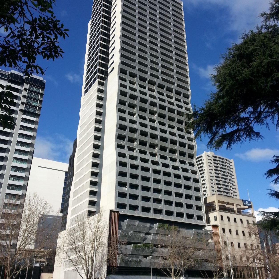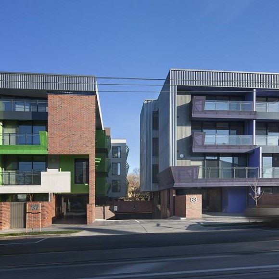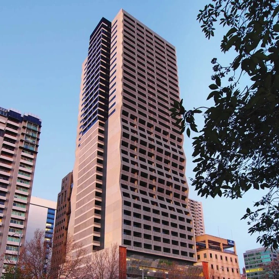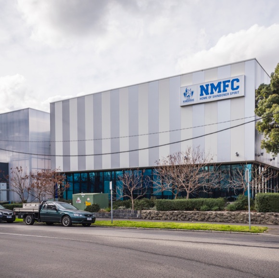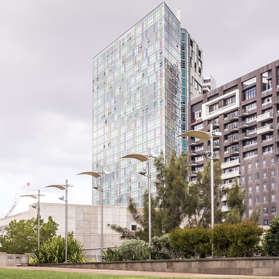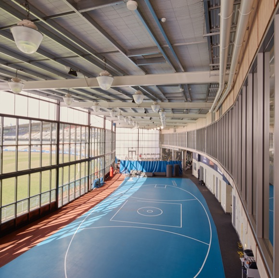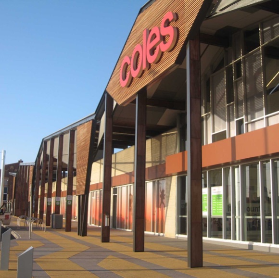PROJECTS
Every project is of a different scale and sector, unique with its challenges. From smaller retail tenancies to large-scale mixed-use megastructures, Duo Projects has the knowledge, skills and experience for it; and our collection of work below has to show for it.
60 Collins Street will deliver approximately 42,000m2 of Premium Grade office space over 37 levels.
It will be a world class and innovative commercial environment, promoting both creativity, interaction and sustainability.
With two prime street frontages with a quintessential Melbourne laneway to the north. Three distinct entry points have been defined at the ground floor to accommodate occupants as well as clients, guests and the general public.
ISPT and HESTA has made their first direct property acquisition in the healthcare and life sciences sector – a 50 year ground lease from St Vincent’s Health Australia (SVHA).
The project is an ‘on hospital campus’ medical office building of circa 12,000m2 in the heart of Melbourne’s healthcare precinct. St Vincent’s will pre-commit to lease approximately 5,000m2 of the building for 10 years, as it relocates its existing administration, office and health services from other hospital and satellite campuses.
Brighton Street Richmond will be a 9-storey mixed use commercial office tower with 9,500m2 of A-Grade offices, 72 car park, ground floor dining, 117 bicycle spaces and a 186m2 rooftop terrace.
This unique offering is to best in class of the fringe office market.
36 Wellington Street uses Hines’ T3 methodology – Timber, Transit and Technology. With over 17,000m2 of A-Grade commercial offices over 15 levels it offers luxurious end-of-trip facilities, an on-site wellness centre offering dedicated fitness classes, outdoor terraces and access to Hines’ coworking venture, Hines Squared, which will occupy a portion of the building.
Wellington aims to achieve best-practice sustainable design, encompassing mass timber construction, building performance, occupancy comfort and the urban environment. When complete, it will be Melbourne’s largest mass timber office building.
The project will secure the venue’s status as Australia’s best regional stadium and complete the ground’s transformation.
With additional 14,000 capacity, two-tier northern stand to replace the ageing Ford Stand and Ablett Terrace, increasing the stadium’s capacity to over 40,000.
The new stand will include facilities for all levels including new professional standard unisex change rooms and a home for the Geelong Cricket Club. The region’s up-and-coming cricketers will also benefit from the creation of a regional cricket hub.
There will be a new northern entry plaza, sports museum, function room and a suite of technology upgrades including high-speed public wi-fi and LED signage.
Stadium operations will be bolstered through the delivery of a new administration area for stadium and event staff and dedicated sustainability measures.
Kennedy Community Centre is the future new training and administration home of the Hawthorn Football Club.
The new headquarters and community facilities across 28 hectares at Dingley, including an MCG-sized training oval and elite aquatic and gym facilities for the Hawks men’s and women’s teams. The main oval would host home games for a future Hawthorn AFLW team, as well as VFL and community matches.
Kennedy Community Centre will feature:
- A community pavilion and oval built to ensure gender equal facilities and public amenities, specifically for community use and engagement
- Flexible education and learning spaces enabling delivery of flagship, partnered programs that mentor, lead, educate and inspire
- An indoor stadium for community basketball, netball, volleyball, and wheelchair AFL
- A main oval and the Harris Elite Training and Administration Facility which will cater for all Hawthorn teams equally
- Administrative spaces for community and not-for-profit organisations to share the club’s resources, creating a healthy, inclusive, and cohesive culture through participation and sport
Lanson Place Parliament Gardens Melbourne is a new luxurious serviced apartment and hotel marking Lanson Place’s first property in Australia.
With 137 suites over 15 storeys will include a ground floor bar lounge, dining spaces and luxurious amenities on the first floor including a pool, spa, gym, lounge and breakfast area.
The Western Bulldogs Football Club is undergoing a revolutionary re-imagining of its traditional home, Victoria University Whitten Oval, and the broader Whitten Oval precinct.
Stage 2 will include:
- Upgrade of the VU Whitten Oval playing surface.
- An increase of the spectator capacity of the VU Whitten Oval.
- Enhancement to the spectator amenities at the venue and improvement of the experience of people visiting the precinct.
- Broadcast quality lighting upgrade.
- Rebuilding of the Whitten Stand with upgrades to the administration and football department facilities and the creation of a new Bulldogs museum.
- New function facilities, including a 400-person function space overlooking the VU Whitten Oval and city skyline.
- Dedicated community spaces for the programs run by the Western Bulldogs Community Foundation, including the creation of a Women’s Health and Leadership Hub.
- Construction of a new 50m x 35m multi-purpose indoor training facility.
The new State Football Centre and Home of the Matildas facility located within the La Trobe University Sports Park Precinct.
Consisting of game day facilities – change rooms, grandstand seating for approx. 1,000 spectators, event and function spaces and a café.
Along with elite high performance training facilities – players lounge, education space, strength and conditioning, aquatic rehabilitation, medical and sports science and indoor futsal pitch, with Football Victoria administration facilities.
The redevelopment will transform Ikon Park into the centre of Victoria’s professional women’s AFL. The project includes partial demolition and refurbishment of the Administration building, retail, café, high performance facilities.
Demolition of the Pratt Stand for a new building with match day facilities for players, umpires, coaches boxes, indoor training field with basement carpark, aquatic recovery area with 25m lap pool, hot/ cold plunge pools, sauna, new light towers to achieve broadcasting light levels.
Features of the integrated high performance training facilities for AFLW and AFL players, includes:
- New changerooms.
- New and expanded gymnasium.
- New and expanded medical spaces.
- Refurbished administration areas.
- Upgraded AFLW match-day facilities including:
- Home and away changeroom, with coaches address and medical spaces.
- Unisex Umpire changerooms.
- Indoor training facility measuring 50m x 25m.
- Sports lighting to enable AFLW matches to be broadcast.
- Improved amenities for all AFL and AFLW players, staff, spectators and users of Princes Park.
- Improved landscaping and connections between IKON Park and Princes Park
Skinner Reserve, an iconic western suburbs ground in close proximity to Whitten Oval, will become a secondary training base for the Western Bulldogs’ elite teams and a key facility to run its community programs.
The upgraded Skinner Reserve will complement the existing Braybrook Community Hub.
The upgrades of Skinner Reserve will include:
- The reconstruction of the existing field to a high quality durable surface, sand-based oval, comparable to the size and scale of Marvel Stadium and MCG playing fields.
- New fence-line and interchange benches.
- The construction of a two-lane running track.
- The construction of 200 LUX LED Lighting, with adequate uniformity allowing local night competition.
- AFL standard goal posts and protective goal netting.
- Improved spectator amenities and surrounds.
Comprising a mixed of high-end residential apartments, luxury hotel with food and beverage and office spaces over 69 levels, with a plethora of unsurpassed amenities, a business club on the top floor with 360° uninterrupted view of CBD and the Bay, the project will offer a world-class lifestyle within an urban oasis, fostered by healthy living and innovation within a truly mixed use offering.
As part of a mixed use development, the Nurse Training Facility includes teaching and learning spaces for staff and students. Comprising of lecture theatres, laboratories for nursing, hi-fidelity emergency and med-surgical and primary care and home training.
80 Collins extensive retail precinct spans the ground and podium levels, while the three surrounding streets (Collins, Exhibition and Little Collins Streets) are connected through a series of laneways, linking the Next Hotel to both the North and South Office Towers.
The retail precinct consists over 15 international and Australian retail and dining brands across 5,000m2 of space.
Fortress Melbourne esports venue is the largest video gaming and entertainment complex in the southern hemisphere.
Comprising of 1000-person capacity venue featuring, 160 gaming PCs, console gaming suites, a restaurant, two bars, a merchandise shop and a 200-seat esports arena, spread across 2,700m2 oer two floors.
Chadstone Shopping Centre’s most recent major staged redevelopment involved the demolition and reconstruction of the northern end of the shopping centre. Highlighted by the inclusion of the first free-form glass gridshell roof in the Southern Hemisphere, the project included 13 new Hoyts cinemas, Legoland and major international Flagship stores, along with speciality retail and a new 1400 seat food court.
Collins Arch features 184 one-, two- and three-bedroom luxury residences. Each residence is an expression of timeless aesthetic, with a sense of space and light enhanced by floor-to-ceiling windows framing breathtaking Melbourne views.
Resort-style residential amenities anchor the sky bridge on Level 34 and include the residents’ lounge, pool, gym, yoga studio, wine cellars and two private dining rooms with full kitchen facilities.
Located at 31-69 McLister Street, Spotswood, the development will comprise 334 Build to Rent Apartments, including 34 apartment purpose built for NDIS accommodation.
Anchored by Woolworths & Dan Murphy’s, the Union Quarter Activity Centre, will further comprise a full line Medical Centre, Pharmacy including 20 Speciality Retail stores.
Hilton Melbourne Little Queen Street hotel is located within the historically important 1931 Equity Chambers building.
The development comprises 244 hotel rooms, including 10 suites; the Luci Restaurant located within the restored grand hall of the heritage building and opening to an internal courtyard; bar; executive club lounge; guest gym; meeting rooms and pre-function space.
Significant additions include six levels over the existing building and a new 16-level tower to the rear.
W Hotel Melbourne, part of Collins Arch, is a luxury 294 room 5 Star Hotel.
Rising 14 stories above Collins Street. With key amenities including:
- Conference and meeting room facilities.
- Ballroom with the flexibility to be subdivided into two function rooms.
- Extensive food and beverage offerings of all day dining, hotel bar & lounge.
- 20m indoor pool, fitness center with locker, shower and changing facilities.
- Covered porte‐cochere arrival experience and 50 secure basement valet parking spaces.
As part of the 80 Collins Street mixed use development, the hotel aims to offer an upper 4-star business retreat for those in the hustle and bustle of the CBD.
The development consists of 255 guest rooms with various room offerings including club rooms and suites, an all-day dining restaurant, a private club lounge, a bar with a unique ageing room and an exclusive fitness centre for guests.
The ground floor hotel foyer also includes a space intended to be open to the public as a take-away café during the day and prosecco bar in the evening.
Adina Apartment Hotel Melbourne Southbank, a 220 room apartment hote, housed in a striking new building that is celebrated for its innovative design and construction.
The ground-breaking technology used in its construction, which can be seen in the curved glass façade and use of timber as the first high-rise Mass Timber hotel and the tallest timber first adaptive reuse project in Australia.
To create the 220-room accommodation tower, an additional ten levels were able to be built on the existing concrete building, providing 13,000 square metres of new floor space.
Around 5,300 tonnes of CLT was used in the construction of the hotel, in turn offsetting around 4,200 tonnes of C02 from the atmosphere.
La Trobe University’s twin building student accommodation brings 624 new student beds to the Bundoora campus and forms part of an ambitious plan to transform the campus into a University City of the Future.
The project is the largest mass timber building in Victoria, utilising 4500 cubic metres of cross laminated and GluLam timber.
This is a significant project for the University and one of the first buildings of an overall master plan that creates high quality housing and study spaces, improves student living and enhances connections to adjacent precincts.
The development has achieved a 5 Star Green Star as-built rating, while the use of mass timber construction and high-performance united facade system will substantially lower its carbon footprint during the building’s lifespan.
Collins Arch, located at 477 Collins Street, is a world-class mixed-use precinct spanning a 6,000-square-metre city block.
This mixed use precinct encompasses luxury residences, a five-star W Melbourne hotel, commercial office space, vibrant retail and dining offerings, and approximately 1,900 square metres of public open space, including the new Market Street Park and tiered amphitheatre.
The twin towers of Collins Arch are joined by an eight-level sky bridge, spanning 14 metres. The West Tower contains approximately 49,000 square metres of PCA Premium grade office accommodation, developed in conjunction with ISPT. W Melbourne by Marriot International takes up residence in the East Tower, with 294 guest rooms across 15 levels.
Prestigious residences occupy the upper levels of both towers, with exclusive access to resort-style amenities, including a pool, gym and sky garden, and the sky bridge, providing breathtaking views across Melbourne.
80 Collins precinct is a large-scale mixed use development comprising of:
- South Tower, 38 level Premium grade office tower
- Integration and refurbishment of the North Tower
- Next Hotel, a new 255 room boutique hotel
- Over 15 international and Australian retail and dining brands across 5,000m2.
Swanston Central is a 71 level residential tower which also includes the refurbishment of the heritage listed, former Carlton United Breweries building.
Comprising of 3,000m2 commercial and retail space within the podium and heritage building and 1,045 high end apartments in a mix of one and two bedroom configurations across 71 levels, Swanston Central offers residents panoramic views across Melbourne. The development features various high end facilities for residents to take advantage of, including private dining rooms, golf simulators, games rooms and an exclusive sky lounge on Level 69.
80 Collins is an address that engages the city, bringing to life a transformative new destination. The extensive retail precinct spans the ground and podium levels, while the three surrounding streets (Collins, Exhibition and Little Collins Streets) are connected through a series of laneways, linking the Next Hotel to both the North and South Office Towers.
The South Tower offers 43,000m2 of new Premium grade office space featuring a faceted crystalline façade and exceptional design. The lobby features an impressive digital screen to showcase well renowned and emerging artists all year round. Large floor plates offer flexible layouts for varying ways of working, with exceptional facilities and amenity in a prominent address.
447 Collins comprises of 49,000m2 Premium grade office space and a suite of environmentally sustainable design and wellness features of WELL rated offices, including high-performance floor-to-ceiling glazing, a wellness studio with access to direct natural light, best-in-class end-of-trip facilities exceeding 6 Star Green Star requirements, electric vehicle charging stations; and enhanced, naturally lit egress/tenant-communication stairs.
271 Spring Street is a 16 level, 15, 612m2 NLA A Grade boutique office tower developed as the new headquarters for Australian Unity with modern end of trip facilities, fluid function spaces and a rooftop terrace.
The new office building incorporates a brick podium that is partly original and partly reimagined around historic elements including the Elms Hotel and the Mission Building.
Stage 4 of the redevelopment of Kardinia Park, Geelong, included demolition of the old Brownlow and A.R Jennings Stands and replacement with the new Charles Brownlow Stand.
The project includes state-of-the-art elite training facilities for the Geelong Football Club, new media and broadcast facilities, a 1200-seat flexible corporate space and corporate boxes.
Our team managed multiple stakeholders including GFC, AFL, City of Greater Geelong and Sport and Recreation Victoria (State Government).
Capital Transport’s new headquarters will be a dynamic workplace that is focussed on its team’s wellbeing over 3,300m2 across two levels and a rooftop garden terrace.
To facilitate future growth, the building can adapt for the long term with flexible workplace design, break-out spaces enabling for enhanced networking and collaborative teamwork, with options for quieter, more intimate spaces for meetings.
Focused on sustainability, health and wellbeing, the building incorporates a solar farm, landscaping, and green spaces inside and out, whilst using passive strategies to increase natural ventilation and light throughout the day.
Spring Street is a mixed use development that is 29 storeys with 312 apartments featuring a 25 metre pool with spa, a sauna, gym, and a yoga room. There will be a games lounge and two entertainment suites, as well as a private dining room with a kitchen, available to book by residents.
Landscaping was a key part of the design with two outdoor communal spaces, an outdoor garden on the third level podium, and a rooftop garden on level 26.
In partnership with Box Hill Institute, it will have a purpose-built leading edge Nurse Training Facility that is in sync with the health precinct along with retail tenancies.
Nelson Bourke is a staged residential development with 160 apartments comprising of 1, 2 and 3-bedroom apartments, residential communal facilities and two-level basement car parking.
Stage 1: 1-7 Nelson Street, April 2019
111 residential apartments over 2 buildings, with both buildings sharing a common ground floor, over a two-level basement carpark.
Stage 2: 8 Bourke Street, March 2021
49 residential apartments over 4 levels, including a two level basement car park.
Completed in early 2017, the 42 level building comprises 240 luxury apartments and commands a view across Treasury Gardens. The project was also the 2018 National winner of the Australian Institute of Architects award for Residential Architecture – Multiple Housing.
Holmesglen Private Hospital is a 147-bed private hospital that provides an extensive range of healthcare services to the bayside area. These include a 24-hour emergency department, integrated theatres, cardiac catheter laboratory and oncology services as well as a comprehensive range of medical and surgical services. The hospital features a state-of-the-art intensive care unit and coronary care units supported with in-house MRI and radiography. Located at Holmesglen Institute of TAFE’s Moorabbin campus, the hospital also provides clinical practice as well as teaching and research for nursing students.
Union Hall is the primary event centre for La Trobe University. It hosts various prominent university events, particularly the annual student graduation ceremonies. The project involved refurbishing and upgrading the interior hall finishes, including all services, and introducing a complementary external landscape. The project was completed over a short period of time to provide an aesthetic uplift to the building in time for graduation ceremonies to take place in summer.
The Essendon complex, constructed on a triangular site, contains 60 apartments, comprising 38 one bedroom and 22 two bedroom units, over five levels. All are built to enable disability modifications if needed, down the track. A double basement accommodates 59 car spaces.
The Warleigh Brighton consists of 101 apartments and 7 two-storey townhouses facing onto the tree lined Warleigh Grove.
The townhouses have three bedrooms plus a study area, and each have secure parking for two cars in a garage at ground level.
The apartments is spread over two separate four storey buildings sharing basement car parking for 170 cars. All apartments are designed to provide expansive open plan living areas and feature good quality fixtures and finishes, gourmet kitchens and generous upper level balconies or ground floor courtyards.
350 William Street is positioned on the highest point in the city, sitting across from Flagstaff Gardens. The development offers magnificent views of Melbourne CBD, Docklands and Port Phillip Bay, and includes:
- 35 levels incorporating 4 levels of car parking.
- Retail to ground floor with basement venue.
- 3 separate lobbies.
- Singers Lane Apartments – 100 studio & 1 bedroom private apartments (Levels 4-8).
- 220 Serviced Apartments (Levels 9-19)
- ‘Art on the Park’ apartments – 256 studio, 1 & 2 bedroom private apartments (Levels 20-35)
The affordable housing development in Chapel Street consists of two 4-storey apartment buildings totalling 81 units and includes a basement car park for 70 vehicles.
The development was created to attract a diverse mix of people, offering affordable rental housing, as well as the future option to provide more permanent market rate private-ownership residences. Twenty of the units were set aside for private sale to the market, while the remainder were offered as affordable rental units.
Oaks Melbourne on William Suites is stylish open-plan, fully furnished studio apartments are purposely designed with short or long terms travelers in mind. Each apartment features floor to ceiling windows, private balcony and a well-equipped, full kitchen. An onsite gym with the latest equipment and amenities is available to all guests.
The North Melbourne Football Club facilities at Arden Street had been long overdue for a significant facility upgrade.
The project included new administration and elite training facilities for the NMFC, facilities for Fencing Victoria and community spaces on the Ground Level.
A 29-level residential development, Triptych comprises 157 luxury apartments, 5 level podium carpark, 4 level facade with green wall, and residential amenities including pool, gymnasium, yoga deck and garden.
The Princes Park redevelopment for the Carlton Football Club provided administration and elite training facilities for the football club, including advanced aquatic rehabilitation facilities. The project involved managing multiple stakeholders including CFC, AFL, City of Melbourne and the Sport and Recreation (State Government).
This project involved redevelopment of approximately 3.4Ha of non-core land at the Flemington Showgrounds site.
The new retail development included a new 3700m2 Coles ‘concept’ supermarket, 30 specialty stores, a 300m2 stand-alone restaurant, 1,200m2 First Choice liquor store, and on-grade parking for 380 cars.
The project also included refurbishment of the existing Woodfull Pavilion heritage building to incorporate a new child-care centre.
60 Collins Street will deliver approximately 42,000m2 of Premium Grade office space over 37 levels.
It will be a world class and innovative commercial environment, promoting both creativity, interaction and sustainability.
With two prime street frontages with a quintessential Melbourne laneway to the north. Three distinct entry points have been defined at the ground floor to accommodate occupants as well as clients, guests and the general public.
ISPT and HESTA has made their first direct property acquisition in the healthcare and life sciences sector – a 50 year ground lease from St Vincent’s Health Australia (SVHA).
The project is an ‘on hospital campus’ medical office building of circa 12,000m2 in the heart of Melbourne’s healthcare precinct. St Vincent’s will pre-commit to lease approximately 5,000m2 of the building for 10 years, as it relocates its existing administration, office and health services from other hospital and satellite campuses.
Brighton Street Richmond will be a 9-storey mixed use commercial office tower with 9,500m2 of A-Grade offices, 72 car park, ground floor dining, 117 bicycle spaces and a 186m2 rooftop terrace.
This unique offering is to best in class of the fringe office market.
36 Wellington Street uses Hines’ T3 methodology – Timber, Transit and Technology. With over 17,000m2 of A-Grade commercial offices over 15 levels it offers luxurious end-of-trip facilities, an on-site wellness centre offering dedicated fitness classes, outdoor terraces and access to Hines’ coworking venture, Hines Squared, which will occupy a portion of the building.
Wellington aims to achieve best-practice sustainable design, encompassing mass timber construction, building performance, occupancy comfort and the urban environment. When complete, it will be Melbourne’s largest mass timber office building.
80 Collins is an address that engages the city, bringing to life a transformative new destination. The extensive retail precinct spans the ground and podium levels, while the three surrounding streets (Collins, Exhibition and Little Collins Streets) are connected through a series of laneways, linking the Next Hotel to both the North and South Office Towers.
The South Tower offers 43,000m2 of new Premium grade office space featuring a faceted crystalline façade and exceptional design. The lobby features an impressive digital screen to showcase well renowned and emerging artists all year round. Large floor plates offer flexible layouts for varying ways of working, with exceptional facilities and amenity in a prominent address.
447 Collins comprises of 49,000m2 Premium grade office space and a suite of environmentally sustainable design and wellness features of WELL rated offices, including high-performance floor-to-ceiling glazing, a wellness studio with access to direct natural light, best-in-class end-of-trip facilities exceeding 6 Star Green Star requirements, electric vehicle charging stations; and enhanced, naturally lit egress/tenant-communication stairs.
271 Spring Street is a 16 level, 15, 612m2 NLA A Grade boutique office tower developed as the new headquarters for Australian Unity with modern end of trip facilities, fluid function spaces and a rooftop terrace.
The new office building incorporates a brick podium that is partly original and partly reimagined around historic elements including the Elms Hotel and the Mission Building.
Capital Transport’s new headquarters will be a dynamic workplace that is focussed on its team’s wellbeing over 3,300m2 across two levels and a rooftop garden terrace.
To facilitate future growth, the building can adapt for the long term with flexible workplace design, break-out spaces enabling for enhanced networking and collaborative teamwork, with options for quieter, more intimate spaces for meetings.
Focused on sustainability, health and wellbeing, the building incorporates a solar farm, landscaping, and green spaces inside and out, whilst using passive strategies to increase natural ventilation and light throughout the day.
Collins Arch features 184 one-, two- and three-bedroom luxury residences. Each residence is an expression of timeless aesthetic, with a sense of space and light enhanced by floor-to-ceiling windows framing breathtaking Melbourne views.
Resort-style residential amenities anchor the sky bridge on Level 34 and include the residents’ lounge, pool, gym, yoga studio, wine cellars and two private dining rooms with full kitchen facilities.
Swanston Central is a 71 level residential tower which also includes the refurbishment of the heritage listed, former Carlton United Breweries building.
Comprising of 3,000m2 commercial and retail space within the podium and heritage building and 1,045 high end apartments in a mix of one and two bedroom configurations across 71 levels, Swanston Central offers residents panoramic views across Melbourne. The development features various high end facilities for residents to take advantage of, including private dining rooms, golf simulators, games rooms and an exclusive sky lounge on Level 69.
Spring Street is a mixed use development that is 29 storeys with 312 apartments featuring a 25 metre pool with spa, a sauna, gym, and a yoga room. There will be a games lounge and two entertainment suites, as well as a private dining room with a kitchen, available to book by residents.
Landscaping was a key part of the design with two outdoor communal spaces, an outdoor garden on the third level podium, and a rooftop garden on level 26.
In partnership with Box Hill Institute, it will have a purpose-built leading edge Nurse Training Facility that is in sync with the health precinct along with retail tenancies.
Nelson Bourke is a staged residential development with 160 apartments comprising of 1, 2 and 3-bedroom apartments, residential communal facilities and two-level basement car parking.
Stage 1: 1-7 Nelson Street, April 2019
111 residential apartments over 2 buildings, with both buildings sharing a common ground floor, over a two-level basement carpark.
Stage 2: 8 Bourke Street, March 2021
49 residential apartments over 4 levels, including a two level basement car park.
Completed in early 2017, the 42 level building comprises 240 luxury apartments and commands a view across Treasury Gardens. The project was also the 2018 National winner of the Australian Institute of Architects award for Residential Architecture – Multiple Housing.
The Essendon complex, constructed on a triangular site, contains 60 apartments, comprising 38 one bedroom and 22 two bedroom units, over five levels. All are built to enable disability modifications if needed, down the track. A double basement accommodates 59 car spaces.
The Warleigh Brighton consists of 101 apartments and 7 two-storey townhouses facing onto the tree lined Warleigh Grove.
The townhouses have three bedrooms plus a study area, and each have secure parking for two cars in a garage at ground level.
The apartments is spread over two separate four storey buildings sharing basement car parking for 170 cars. All apartments are designed to provide expansive open plan living areas and feature good quality fixtures and finishes, gourmet kitchens and generous upper level balconies or ground floor courtyards.
350 William Street is positioned on the highest point in the city, sitting across from Flagstaff Gardens. The development offers magnificent views of Melbourne CBD, Docklands and Port Phillip Bay, and includes:
- 35 levels incorporating 4 levels of car parking.
- Retail to ground floor with basement venue.
- 3 separate lobbies.
- Singers Lane Apartments – 100 studio & 1 bedroom private apartments (Levels 4-8).
- 220 Serviced Apartments (Levels 9-19)
- ‘Art on the Park’ apartments – 256 studio, 1 & 2 bedroom private apartments (Levels 20-35)
The affordable housing development in Chapel Street consists of two 4-storey apartment buildings totalling 81 units and includes a basement car park for 70 vehicles.
The development was created to attract a diverse mix of people, offering affordable rental housing, as well as the future option to provide more permanent market rate private-ownership residences. Twenty of the units were set aside for private sale to the market, while the remainder were offered as affordable rental units.
A 29-level residential development, Triptych comprises 157 luxury apartments, 5 level podium carpark, 4 level facade with green wall, and residential amenities including pool, gymnasium, yoga deck and garden.
80 Collins extensive retail precinct spans the ground and podium levels, while the three surrounding streets (Collins, Exhibition and Little Collins Streets) are connected through a series of laneways, linking the Next Hotel to both the North and South Office Towers.
The retail precinct consists over 15 international and Australian retail and dining brands across 5,000m2 of space.
Fortress Melbourne esports venue is the largest video gaming and entertainment complex in the southern hemisphere.
Comprising of 1000-person capacity venue featuring, 160 gaming PCs, console gaming suites, a restaurant, two bars, a merchandise shop and a 200-seat esports arena, spread across 2,700m2 oer two floors.
Chadstone Shopping Centre’s most recent major staged redevelopment involved the demolition and reconstruction of the northern end of the shopping centre. Highlighted by the inclusion of the first free-form glass gridshell roof in the Southern Hemisphere, the project included 13 new Hoyts cinemas, Legoland and major international Flagship stores, along with speciality retail and a new 1400 seat food court.
This project involved redevelopment of approximately 3.4Ha of non-core land at the Flemington Showgrounds site.
The new retail development included a new 3700m2 Coles ‘concept’ supermarket, 30 specialty stores, a 300m2 stand-alone restaurant, 1,200m2 First Choice liquor store, and on-grade parking for 380 cars.
The project also included refurbishment of the existing Woodfull Pavilion heritage building to incorporate a new child-care centre.
The project will secure the venue’s status as Australia’s best regional stadium and complete the ground’s transformation.
With additional 14,000 capacity, two-tier northern stand to replace the ageing Ford Stand and Ablett Terrace, increasing the stadium’s capacity to over 40,000.
The new stand will include facilities for all levels including new professional standard unisex change rooms and a home for the Geelong Cricket Club. The region’s up-and-coming cricketers will also benefit from the creation of a regional cricket hub.
There will be a new northern entry plaza, sports museum, function room and a suite of technology upgrades including high-speed public wi-fi and LED signage.
Stadium operations will be bolstered through the delivery of a new administration area for stadium and event staff and dedicated sustainability measures.
Kennedy Community Centre is the future new training and administration home of the Hawthorn Football Club.
The new headquarters and community facilities across 28 hectares at Dingley, including an MCG-sized training oval and elite aquatic and gym facilities for the Hawks men’s and women’s teams. The main oval would host home games for a future Hawthorn AFLW team, as well as VFL and community matches.
Kennedy Community Centre will feature:
- A community pavilion and oval built to ensure gender equal facilities and public amenities, specifically for community use and engagement
- Flexible education and learning spaces enabling delivery of flagship, partnered programs that mentor, lead, educate and inspire
- An indoor stadium for community basketball, netball, volleyball, and wheelchair AFL
- A main oval and the Harris Elite Training and Administration Facility which will cater for all Hawthorn teams equally
- Administrative spaces for community and not-for-profit organisations to share the club’s resources, creating a healthy, inclusive, and cohesive culture through participation and sport
The Western Bulldogs Football Club is undergoing a revolutionary re-imagining of its traditional home, Victoria University Whitten Oval, and the broader Whitten Oval precinct.
Stage 2 will include:
- Upgrade of the VU Whitten Oval playing surface.
- An increase of the spectator capacity of the VU Whitten Oval.
- Enhancement to the spectator amenities at the venue and improvement of the experience of people visiting the precinct.
- Broadcast quality lighting upgrade.
- Rebuilding of the Whitten Stand with upgrades to the administration and football department facilities and the creation of a new Bulldogs museum.
- New function facilities, including a 400-person function space overlooking the VU Whitten Oval and city skyline.
- Dedicated community spaces for the programs run by the Western Bulldogs Community Foundation, including the creation of a Women’s Health and Leadership Hub.
- Construction of a new 50m x 35m multi-purpose indoor training facility.
The new State Football Centre and Home of the Matildas facility located within the La Trobe University Sports Park Precinct.
Consisting of game day facilities – change rooms, grandstand seating for approx. 1,000 spectators, event and function spaces and a café.
Along with elite high performance training facilities – players lounge, education space, strength and conditioning, aquatic rehabilitation, medical and sports science and indoor futsal pitch, with Football Victoria administration facilities.
The redevelopment will transform Ikon Park into the centre of Victoria’s professional women’s AFL. The project includes partial demolition and refurbishment of the Administration building, retail, café, high performance facilities.
Demolition of the Pratt Stand for a new building with match day facilities for players, umpires, coaches boxes, indoor training field with basement carpark, aquatic recovery area with 25m lap pool, hot/ cold plunge pools, sauna, new light towers to achieve broadcasting light levels.
Features of the integrated high performance training facilities for AFLW and AFL players, includes:
- New changerooms.
- New and expanded gymnasium.
- New and expanded medical spaces.
- Refurbished administration areas.
- Upgraded AFLW match-day facilities including:
- Home and away changeroom, with coaches address and medical spaces.
- Unisex Umpire changerooms.
- Indoor training facility measuring 50m x 25m.
- Sports lighting to enable AFLW matches to be broadcast.
- Improved amenities for all AFL and AFLW players, staff, spectators and users of Princes Park.
- Improved landscaping and connections between IKON Park and Princes Park
Skinner Reserve, an iconic western suburbs ground in close proximity to Whitten Oval, will become a secondary training base for the Western Bulldogs’ elite teams and a key facility to run its community programs.
The upgraded Skinner Reserve will complement the existing Braybrook Community Hub.
The upgrades of Skinner Reserve will include:
- The reconstruction of the existing field to a high quality durable surface, sand-based oval, comparable to the size and scale of Marvel Stadium and MCG playing fields.
- New fence-line and interchange benches.
- The construction of a two-lane running track.
- The construction of 200 LUX LED Lighting, with adequate uniformity allowing local night competition.
- AFL standard goal posts and protective goal netting.
- Improved spectator amenities and surrounds.
Stage 4 of the redevelopment of Kardinia Park, Geelong, included demolition of the old Brownlow and A.R Jennings Stands and replacement with the new Charles Brownlow Stand.
The project includes state-of-the-art elite training facilities for the Geelong Football Club, new media and broadcast facilities, a 1200-seat flexible corporate space and corporate boxes.
Our team managed multiple stakeholders including GFC, AFL, City of Greater Geelong and Sport and Recreation Victoria (State Government).
The North Melbourne Football Club facilities at Arden Street had been long overdue for a significant facility upgrade.
The project included new administration and elite training facilities for the NMFC, facilities for Fencing Victoria and community spaces on the Ground Level.
The Princes Park redevelopment for the Carlton Football Club provided administration and elite training facilities for the football club, including advanced aquatic rehabilitation facilities. The project involved managing multiple stakeholders including CFC, AFL, City of Melbourne and the Sport and Recreation (State Government).
Comprising a mixed of high-end residential apartments, luxury hotel with food and beverage and office spaces over 69 levels, with a plethora of unsurpassed amenities, a business club on the top floor with 360° uninterrupted view of CBD and the Bay, the project will offer a world-class lifestyle within an urban oasis, fostered by healthy living and innovation within a truly mixed use offering.
Located at 31-69 McLister Street, Spotswood, the development will comprise 334 Build to Rent Apartments, including 34 apartment purpose built for NDIS accommodation.
Anchored by Woolworths & Dan Murphy’s, the Union Quarter Activity Centre, will further comprise a full line Medical Centre, Pharmacy including 20 Speciality Retail stores.
Collins Arch, located at 477 Collins Street, is a world-class mixed-use precinct spanning a 6,000-square-metre city block.
This mixed use precinct encompasses luxury residences, a five-star W Melbourne hotel, commercial office space, vibrant retail and dining offerings, and approximately 1,900 square metres of public open space, including the new Market Street Park and tiered amphitheatre.
The twin towers of Collins Arch are joined by an eight-level sky bridge, spanning 14 metres. The West Tower contains approximately 49,000 square metres of PCA Premium grade office accommodation, developed in conjunction with ISPT. W Melbourne by Marriot International takes up residence in the East Tower, with 294 guest rooms across 15 levels.
Prestigious residences occupy the upper levels of both towers, with exclusive access to resort-style amenities, including a pool, gym and sky garden, and the sky bridge, providing breathtaking views across Melbourne.
80 Collins precinct is a large-scale mixed use development comprising of:
- South Tower, 38 level Premium grade office tower
- Integration and refurbishment of the North Tower
- Next Hotel, a new 255 room boutique hotel
- Over 15 international and Australian retail and dining brands across 5,000m2.
Lanson Place Parliament Gardens Melbourne is a new luxurious serviced apartment and hotel marking Lanson Place’s first property in Australia.
With 137 suites over 15 storeys will include a ground floor bar lounge, dining spaces and luxurious amenities on the first floor including a pool, spa, gym, lounge and breakfast area.
Hilton Melbourne Little Queen Street hotel is located within the historically important 1931 Equity Chambers building.
The development comprises 244 hotel rooms, including 10 suites; the Luci Restaurant located within the restored grand hall of the heritage building and opening to an internal courtyard; bar; executive club lounge; guest gym; meeting rooms and pre-function space.
Significant additions include six levels over the existing building and a new 16-level tower to the rear.
W Hotel Melbourne, part of Collins Arch, is a luxury 294 room 5 Star Hotel.
Rising 14 stories above Collins Street. With key amenities including:
- Conference and meeting room facilities.
- Ballroom with the flexibility to be subdivided into two function rooms.
- Extensive food and beverage offerings of all day dining, hotel bar & lounge.
- 20m indoor pool, fitness center with locker, shower and changing facilities.
- Covered porte‐cochere arrival experience and 50 secure basement valet parking spaces.
As part of the 80 Collins Street mixed use development, the hotel aims to offer an upper 4-star business retreat for those in the hustle and bustle of the CBD.
The development consists of 255 guest rooms with various room offerings including club rooms and suites, an all-day dining restaurant, a private club lounge, a bar with a unique ageing room and an exclusive fitness centre for guests.
The ground floor hotel foyer also includes a space intended to be open to the public as a take-away café during the day and prosecco bar in the evening.
Adina Apartment Hotel Melbourne Southbank, a 220 room apartment hote, housed in a striking new building that is celebrated for its innovative design and construction.
The ground-breaking technology used in its construction, which can be seen in the curved glass façade and use of timber as the first high-rise Mass Timber hotel and the tallest timber first adaptive reuse project in Australia.
To create the 220-room accommodation tower, an additional ten levels were able to be built on the existing concrete building, providing 13,000 square metres of new floor space.
Around 5,300 tonnes of CLT was used in the construction of the hotel, in turn offsetting around 4,200 tonnes of C02 from the atmosphere.
Oaks Melbourne on William Suites is stylish open-plan, fully furnished studio apartments are purposely designed with short or long terms travelers in mind. Each apartment features floor to ceiling windows, private balcony and a well-equipped, full kitchen. An onsite gym with the latest equipment and amenities is available to all guests.
As part of a mixed use development, the Nurse Training Facility includes teaching and learning spaces for staff and students. Comprising of lecture theatres, laboratories for nursing, hi-fidelity emergency and med-surgical and primary care and home training.
La Trobe University’s twin building student accommodation brings 624 new student beds to the Bundoora campus and forms part of an ambitious plan to transform the campus into a University City of the Future.
The project is the largest mass timber building in Victoria, utilising 4500 cubic metres of cross laminated and GluLam timber.
This is a significant project for the University and one of the first buildings of an overall master plan that creates high quality housing and study spaces, improves student living and enhances connections to adjacent precincts.
The development has achieved a 5 Star Green Star as-built rating, while the use of mass timber construction and high-performance united facade system will substantially lower its carbon footprint during the building’s lifespan.
Union Hall is the primary event centre for La Trobe University. It hosts various prominent university events, particularly the annual student graduation ceremonies. The project involved refurbishing and upgrading the interior hall finishes, including all services, and introducing a complementary external landscape. The project was completed over a short period of time to provide an aesthetic uplift to the building in time for graduation ceremonies to take place in summer.
Holmesglen Private Hospital is a 147-bed private hospital that provides an extensive range of healthcare services to the bayside area. These include a 24-hour emergency department, integrated theatres, cardiac catheter laboratory and oncology services as well as a comprehensive range of medical and surgical services. The hospital features a state-of-the-art intensive care unit and coronary care units supported with in-house MRI and radiography. Located at Holmesglen Institute of TAFE’s Moorabbin campus, the hospital also provides clinical practice as well as teaching and research for nursing students.
